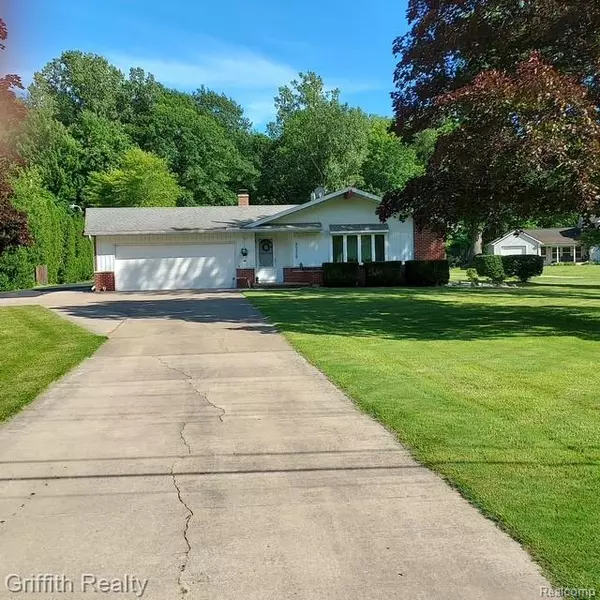40309 Alden Road Belleville, MI 48111 4801
UPDATED:
Key Details
Property Type Single Family Home
Sub Type Single Family
Listing Status Pending
Purchase Type For Sale
Square Footage 1,389 sqft
Price per Sqft $256
Subdivision Edison Lake Estates Sub
MLS Listing ID 60407372
Style 1 Story
Bedrooms 3
Full Baths 1
Half Baths 1
Abv Grd Liv Area 1,389
Year Built 1976
Annual Tax Amount $4,148
Lot Size 2.980 Acres
Acres 2.98
Lot Dimensions 100X1296.8
Property Sub-Type Single Family
Property Description
Location
State MI
County Wayne
Area Van Buren Twp (82111)
Rooms
Basement Finished
Interior
Interior Features Spa/Jetted Tub
Hot Water Gas
Heating Forced Air
Cooling Central A/C
Appliance Dishwasher, Dryer, Microwave, Range/Oven, Refrigerator, Washer
Exterior
Parking Features Additional Garage(s), Attached Garage, Detached Garage
Garage Spaces 4.0
Garage Yes
Building
Story 1 Story
Foundation Basement
Water Public Water
Architectural Style Ranch
Structure Type Brick,Vinyl Siding,Wood
Schools
School District Van Buren Isd
Others
Ownership Private
Assessment Amount $87
Energy Description Natural Gas
Financing Conventional,FHA,VA
Pets Allowed Cats Allowed, Dogs Allowed




