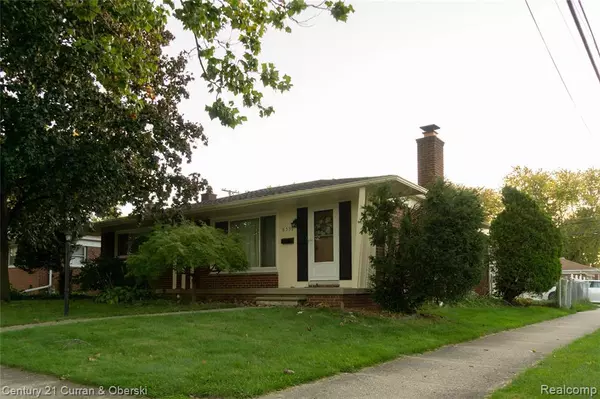For more information regarding the value of a property, please contact us for a free consultation.
8539 KINMORE Street Dearborn Heights, MI 48127 1270
Want to know what your home might be worth? Contact us for a FREE valuation!

Our team is ready to help you sell your home for the highest possible price ASAP
Key Details
Sold Price $188,000
Property Type Single Family Home
Sub Type Single Family
Listing Status Sold
Purchase Type For Sale
Square Footage 1,194 sqft
Price per Sqft $157
Subdivision Hawthorne Hills Sub No 2
MLS Listing ID 40112888
Sold Date 12/29/20
Style 1 Story
Bedrooms 3
Full Baths 1
Half Baths 2
Abv Grd Liv Area 1,194
Year Built 1955
Annual Tax Amount $2,405
Lot Size 6,534 Sqft
Acres 0.15
Lot Dimensions 57.00X117.50
Property Sub-Type Single Family
Property Description
Welcome to Hawthorne Hills subdivision. This immaculate ranch home is a must see. All it needs is you. This home boasts many updates including remodeled kitchen, with all new stainless steel appliances and granite counter tops. Enjoy the convenience of two updated bathrooms on the main floor. You can clean with ease with beautiful porcelain flooring in the kitchen and in your finished basement. You'll stay warm and cozy this winter with the natural fireplace in the living room. Enjoy summers in your large corner lot backyard with a beautiful brick paver patio. Move in with confidence knowing you have a home warranty, new roof, newer hot water tank and windows. What are you waiting for? Schedule your showing today!
Location
State MI
County Wayne
Area Dearborn Heights (82091)
Rooms
Basement Finished
Interior
Hot Water Gas
Heating Forced Air
Cooling Ceiling Fan(s), Central A/C
Fireplaces Type LivRoom Fireplace, Natural Fireplace
Appliance Dishwasher, Disposal, Dryer, Microwave, Range/Oven, Refrigerator, Washer
Exterior
Parking Features Detached Garage, Electric in Garage, Gar Door Opener, Direct Access
Garage Spaces 2.0
Garage Description 20x20
Garage Yes
Building
Story 1 Story
Foundation Basement
Architectural Style Ranch
Structure Type Brick,Vinyl Siding
Schools
School District Crestwood School District
Others
Ownership Private
Energy Description Natural Gas
Acceptable Financing FHA
Listing Terms FHA
Financing Cash,Conventional,FHA
Read Less

Provided through IDX via MiRealSource. Courtesy of MiRealSource Shareholder. Copyright MiRealSource.
Bought with RE/MAX Team 2000
GET MORE INFORMATION




