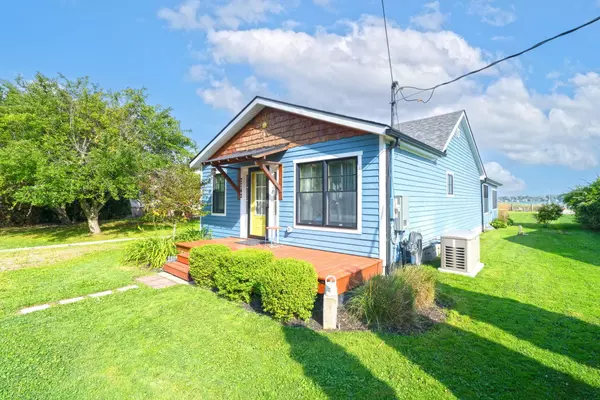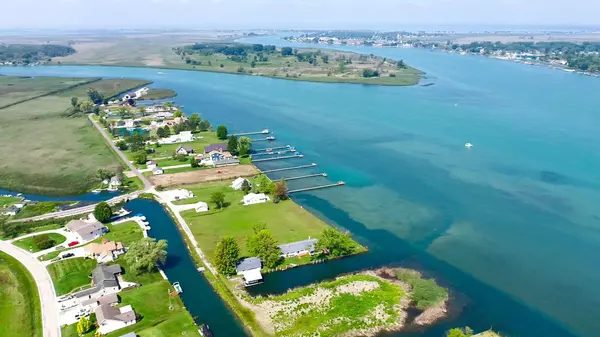For more information regarding the value of a property, please contact us for a free consultation.
2742 Cottage Lane Harsens Island, MI 48028
Want to know what your home might be worth? Contact us for a FREE valuation!

Our team is ready to help you sell your home for the highest possible price ASAP
Key Details
Sold Price $350,000
Property Type Single Family Home
Sub Type Single Family
Listing Status Sold
Purchase Type For Sale
Square Footage 1,224 sqft
Price per Sqft $285
Subdivision River View Sub
MLS Listing ID 50120039
Sold Date 09/15/23
Style 1 Story
Bedrooms 2
Full Baths 2
Abv Grd Liv Area 1,224
Annual Tax Amount $3,172
Tax Year 2023
Lot Size 9,147 Sqft
Acres 0.21
Lot Dimensions 50 X 170
Property Sub-Type Single Family
Property Description
Don't miss the opportunity to make this riverfront paradise your own! Whether you're seeking a serene weekend escape or a year-round haven, this Harsens Island gem promises a lifestyle of tranquility and sophistication. Welcome to your new dream home on Harsens Island, on the N. Channel of the River.. This exceptional 2-bedroom, 2-bathroom haven offers 50 X 170 feet of prime waterfront property, complete with a sturdy steel seawall. Step into the spacious great room and immediately be captivated by the inviting ambiance created by the cathedral/vaulted ceiling and a cozy gas fireplace, perfect for warming up on cooler evenings. Natural beauty meets modern luxury with gleaming bamboo hardwood floors that seamlessly flow throughout the home, enhancing its timeless elegance. This home is essentially brand new from the ground up, having been meticulously rebuilt, retooled, and redesigned to perfection. The commitment to quality is evident in every corner, with newer Anderson® windows, LP siding boasting a 50-year warranty, a newer roof, and the assurance of a 2022 Kohler generator (with transferable warranty) for your peace of mind. Act now and secure your piece of riverside serenity!
Location
State MI
County St. Clair
Area Clay Twp (74011)
Zoning Residential
Interior
Interior Features Cathedral/Vaulted Ceiling, Hardwood Floors, Sump Pump, Wet Bar/Bar, Window Treatment(s)
Hot Water Gas
Heating Forced Air
Cooling Ceiling Fan(s), Central A/C
Fireplaces Type Gas Fireplace, Grt Rm Fireplace
Appliance Bar-Refrigerator, Disposal, Dryer, Range/Oven, Refrigerator, Washer
Exterior
Garage No
Building
Story 1 Story
Foundation Crawl
Water Public Water
Architectural Style Ranch
Structure Type Composition,Fiber Cement,Hard Board
Schools
School District Algonac Community School District
Others
Ownership Private
SqFt Source Assessors Data
Energy Description Natural Gas
Acceptable Financing Cash
Listing Terms Cash
Financing Cash,Conventional
Read Less

Provided through IDX via MiRealSource. Courtesy of MiRealSource Shareholder. Copyright MiRealSource.
Bought with Lambrecht Realty LLC
GET MORE INFORMATION




