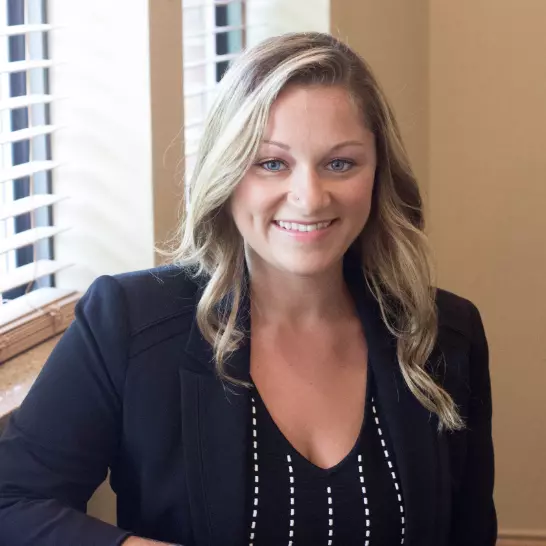For more information regarding the value of a property, please contact us for a free consultation.
12409 E Potter Road Davison, MI 48423 8108
Want to know what your home might be worth? Contact us for a FREE valuation!

Our team is ready to help you sell your home for the highest possible price ASAP
Key Details
Sold Price $291,000
Property Type Single Family Home
Sub Type Single Family
Listing Status Sold
Purchase Type For Sale
Square Footage 1,550 sqft
Price per Sqft $187
MLS Listing ID 60406353
Sold Date 07/23/25
Style 1 1/2 Story
Bedrooms 3
Full Baths 2
Abv Grd Liv Area 1,550
Year Built 1970
Annual Tax Amount $2,368
Lot Size 3.840 Acres
Acres 3.84
Lot Dimensions 125 x 1335 x 125 x 1335
Property Sub-Type Single Family
Property Description
** MULTIPLE OFFERS ** HIGHEST & BEST BY 4:00 PM 6/28 ** Welcome to this warm and inviting home on 3.84 acres, offering a quiet "up north" feel just across the street from Sugarbush Golf Club and walking distance to 40-acre Potter Lake. Tucked on a smooth gravel road and surrounded by nature, this property offers peace, privacy, and space to explore. The country-style kitchen opens to a low-maintenance 12' x 16' manufactured deck with fabric canopy - perfect for morning coffee or evening relaxation. A large door wall with built-in blinds lets in natural light and connects the space beautifully. The squared family room addition (1999) offers room to gather, while the upstairs master suite includes a walk-in shower and sitting area ideal for a home office. The centrally located full bath features a Safe Step Walk-in jetted tub with heated seats, aerator, and shower. A fenced backyard area is great for pets or kids, and a sturdy swing set adds extra outdoor fun. A maintained path leads into the woods, where a small creek winds through the back of the property - perfect for nature walks or hunting. Open space between the yard and woods could even be farmed. Updates include a new roof, vinyl siding, and shed roof (2024), new furnace, A/C, and water heater (2021), and a new garage door and opener (2023). A new well was installed approximately six years ago, and a whole-house Generac generator (approx. 3 years old) offers peace of mind. The family room has newer vinyl plank flooring (approx. 5 years), and underground power lines add to the home's reliability. Also included: a front-loading washer and dryer, a partially finished basement with great storage, and an oversized 2.5-car garage with front and rear doors. This is country living at its best - peaceful, practical, and beautifully maintained. Don't miss your chance to make it yours!
Location
State MI
County Genesee
Area Richfield Twp (25015)
Rooms
Basement Partially Finished
Interior
Interior Features Cable/Internet Avail.
Hot Water Gas
Heating Forced Air
Cooling Ceiling Fan(s), Central A/C, Attic Fan
Appliance Dishwasher, Disposal, Dryer, Range/Oven, Refrigerator, Washer
Exterior
Parking Features Attached Garage, Electric in Garage, Gar Door Opener, Side Loading Garage, Workshop
Garage Spaces 2.5
Garage Description 23 x 24
Garage Yes
Building
Story 1 1/2 Story
Foundation Basement
Water Private Well
Architectural Style Cape Cod
Structure Type Vinyl Siding
Schools
School District Davison Community Schools
Others
Ownership Private
Energy Description Natural Gas
Acceptable Financing FHA
Listing Terms FHA
Financing Cash,Conventional,FHA,VA
Read Less

Provided through IDX via MiRealSource. Courtesy of MiRealSource Shareholder. Copyright MiRealSource.
Bought with NextHome Inspire
GET MORE INFORMATION




