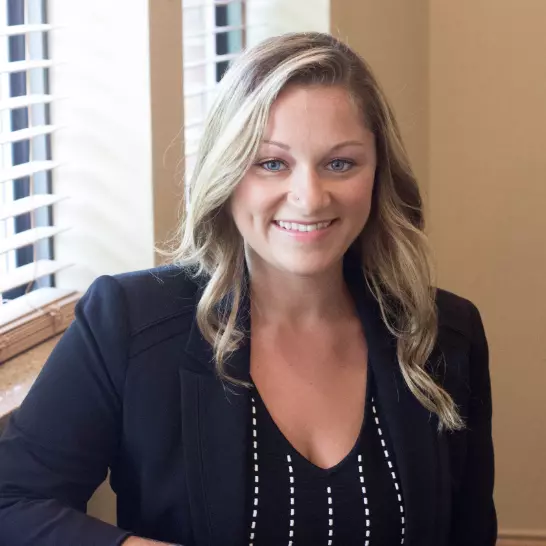For more information regarding the value of a property, please contact us for a free consultation.
15255 MULBERRY Street Southgate, MI 48195 2041
Want to know what your home might be worth? Contact us for a FREE valuation!

Our team is ready to help you sell your home for the highest possible price ASAP
Key Details
Sold Price $230,000
Property Type Single Family Home
Sub Type Single Family
Listing Status Sold
Purchase Type For Sale
Square Footage 974 sqft
Price per Sqft $236
Subdivision Practical Sub No 2-Sthgate
MLS Listing ID 60395779
Sold Date 07/21/25
Style 1 Story
Bedrooms 3
Full Baths 2
Abv Grd Liv Area 974
Year Built 1955
Annual Tax Amount $4,002
Lot Size 5,662 Sqft
Acres 0.13
Lot Dimensions 50.00 x 116.00
Property Sub-Type Single Family
Property Description
Welcome home to this inviting 3-bedroom, 2-bath home that offers comfortable living with a spacious finished basement, perfect for entertaining or extended family stays. The main level features three bedrooms and a full bath, freshly painted, new hinges, new door hardware and refinished dark floors. The kitchen boasts new quartz counters with stainless appliances. The lower level includes an additional full bathroom and versatile finished living space. A detached two-car garage completes this well-maintained property, blending convenience and functionality in a welcoming setting. HIGHEST AND BEST DUE BY 05/22/2025 BY 9PM.
Location
State MI
County Wayne
Area Southgate (82146)
Rooms
Basement Finished
Interior
Heating Forced Air
Exterior
Parking Features Detached Garage
Garage Spaces 2.0
Garage Yes
Building
Story 1 Story
Foundation Basement
Water Public Water
Architectural Style Ranch
Structure Type Brick
Schools
School District Southgate Community School District
Others
Ownership Private
Assessment Amount $538
Energy Description Natural Gas
Acceptable Financing FHA
Listing Terms FHA
Financing Cash,Conventional,FHA,VA
Read Less

Provided through IDX via MiRealSource. Courtesy of MiRealSource Shareholder. Copyright MiRealSource.
Bought with Real Estate One in Trenton
GET MORE INFORMATION




