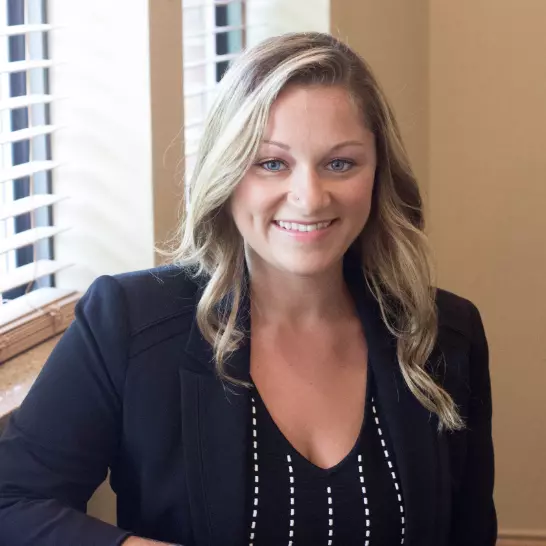For more information regarding the value of a property, please contact us for a free consultation.
7324 Blake Drive Bay City, MI 48706
Want to know what your home might be worth? Contact us for a FREE valuation!

Our team is ready to help you sell your home for the highest possible price ASAP
Key Details
Sold Price $270,000
Property Type Single Family Home
Sub Type Single Family
Listing Status Sold
Purchase Type For Sale
Square Footage 1,368 sqft
Price per Sqft $197
Subdivision Brookside
MLS Listing ID 50191712
Sold Date 11/10/25
Style 1 Story
Bedrooms 3
Full Baths 2
Abv Grd Liv Area 1,368
Year Built 2005
Annual Tax Amount $3,295
Tax Year 2024
Lot Size 9,147 Sqft
Acres 0.21
Lot Dimensions 70 x 130
Property Sub-Type Single Family
Property Description
Welcome home to this well-maintained 3-bedroom, 2-bath ranch that blends comfort and convenience in a single-level layout. Vaulted ceilings and an open floor plan invite natural light throughout the living space. A spacious family room connects seamlessly to the dining area and kitchen, where new carpet and luxury vinyl plank flooring add a fresh touch. Oak cabinetry, ceramic tile backsplash, and updated appliances make the kitchen both functional and charming. Designed with privacy in mind, the split-bedroom layout includes a generous primary suite with his-and-her closets and an ensuite bath featuring a walk-in shower. Both bathrooms have been thoughtfully updated with new vanities and flooring. Downstairs, the finished basement offers a spacious versatile space -- perfect for movie nights, game days, or entertaining at the built-in bar. This standout space nearly doubles your living area! Step outside to enjoy a fully fenced backyard complete with a shed, stone firepit, patio, and pergola—ideal for relaxing or hosting gatherings. This gem won't last long, text your favorite Realtor today!
Location
State MI
County Bay
Area Frankenlust Twp (09003)
Zoning Residential
Rooms
Basement Egress/Daylight Windows, Full, Partially Finished, Poured, Sump Pump
Interior
Interior Features 9 ft + Ceilings, Cathedral/Vaulted Ceiling, Sump Pump
Hot Water Gas
Heating Forced Air
Cooling Central A/C
Appliance Dishwasher, Dryer, Microwave, Refrigerator, Washer
Exterior
Parking Features Attached Garage
Garage Spaces 2.0
Garage Yes
Building
Story 1 Story
Foundation Basement
Water Public Water
Architectural Style Ranch
Structure Type Vinyl Siding
Schools
School District Bay City School District
Others
Ownership Private
SqFt Source Assessors Data
Energy Description Natural Gas
Acceptable Financing Conventional
Listing Terms Conventional
Financing Cash,Conventional,FHA,VA
Read Less

Provided through IDX via MiRealSource. Courtesy of MiRealSource Shareholder. Copyright MiRealSource.
Bought with Gold Pine Real Estate
GET MORE INFORMATION




