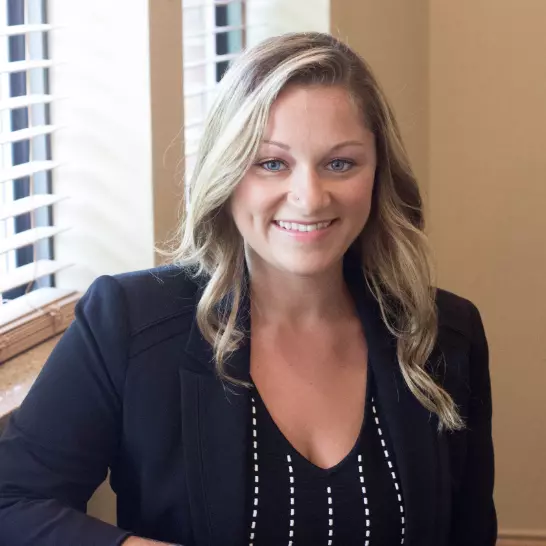For more information regarding the value of a property, please contact us for a free consultation.
1020 Lynwood Street Marysville, MI 48040 1316
Want to know what your home might be worth? Contact us for a FREE valuation!

Our team is ready to help you sell your home for the highest possible price ASAP
Key Details
Sold Price $110,000
Property Type Single Family Home
Sub Type Single Family
Listing Status Sold
Purchase Type For Sale
Square Footage 1,358 sqft
Price per Sqft $81
Subdivision Wood & Holbrooks
MLS Listing ID 60951170
Sold Date 11/11/25
Style 2 Story
Bedrooms 3
Full Baths 1
Abv Grd Liv Area 1,358
Year Built 1945
Annual Tax Amount $1,709
Lot Size 6,098 Sqft
Acres 0.14
Lot Dimensions 61x100
Property Sub-Type Single Family
Property Description
Great location on a corner lot ! Just steps to Morton elementary school and close to the middle and high school. This classic home offers 3 nice sized bedrooms upstairs. Main floor has large living room, dining area and open to the kitchen. with an additional sitting room on the front of the house, spacious kitchen has plenty of cabinet space and appliances are included. Full basement recently had foundation waterproofed by a professional company. Most recent updates include newer furnace, water heater, other updates are windows on main floor and roof. 1.5 car detached garage with extra carport. Well built solid home and with some modern updates this is a real gem. Won't last long !
Location
State MI
County St. Clair
Area Marysville (74023)
Rooms
Basement Unfinished
Interior
Heating Forced Air
Exterior
Parking Features Detached Garage
Garage Spaces 1.5
Garage Yes
Building
Story 2 Story
Foundation Basement
Water Public Water
Architectural Style Colonial
Structure Type Aluminum
Schools
School District Marysville Public School District
Others
Ownership Private
Energy Description Natural Gas
Acceptable Financing Cash
Listing Terms Cash
Financing Cash,Conventional
Read Less

Provided through IDX via MiRealSource. Courtesy of MiRealSource Shareholder. Copyright MiRealSource.
Bought with O'Connor Realty, Inc
GET MORE INFORMATION




