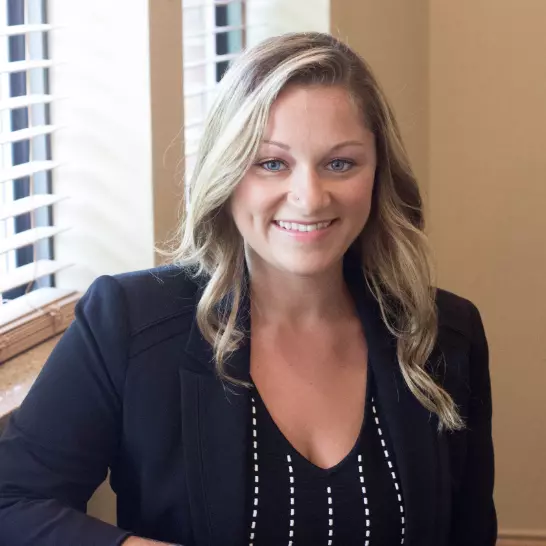For more information regarding the value of a property, please contact us for a free consultation.
8302 W Burntwood P.15 Drive Gladstone, MI 49837
Want to know what your home might be worth? Contact us for a FREE valuation!

Our team is ready to help you sell your home for the highest possible price ASAP
Key Details
Sold Price $425,000
Property Type Single Family Home
Sub Type Single Family
Listing Status Sold
Purchase Type For Sale
Square Footage 2,788 sqft
Price per Sqft $152
Subdivision Westridge Heights
MLS Listing ID 50188056
Sold Date 11/21/25
Style 2 Story
Bedrooms 6
Full Baths 3
Half Baths 2
Abv Grd Liv Area 2,788
Year Built 1998
Annual Tax Amount $3,890
Tax Year 2024
Lot Size 0.820 Acres
Acres 0.82
Lot Dimensions 220x162
Property Sub-Type Single Family
Property Description
Nestled on nearly an acre in the sought-after Westridge Heights subdivision of Escanaba Township, this 3,000+ sq ft home offers the perfect blend of comfort, style, and convenience. With 6 bedrooms, 3 full baths, and 2 half baths, there's room for everyone to spread out and enjoy. Step inside and be welcomed by a warm and inviting family room featuring a cozy gas fireplace, perfect for relaxing evenings. The formal dining room with built-in cabinetry sets the stage for memorable dinners and entertaining, while the eat-in kitchen with stainless steel appliances makes everyday living a breeze. This home boasts not one, but two primary suites—one on the main floor with a spa-like bath complete with dual sinks, a soaking tub, and a walk-in tile shower, plus a sitting area with electric fireplace and laundry. Upstairs, you'll find a second primary with its own walk-in closet, dual sinks, and walk-in shower. The partially finished lower level offers flexible space for a playroom, home gym, or extra living area, along with a second laundry. A brand-new 6th bedroom with egress window and additional half bath add even more function and value. Outside is where this property truly shines. Imagine sipping coffee or unwinding on the 48' x 12' covered front porch, complete with a peaceful swing bed. Relax in your private sauna, then gather with friends around the custom fire pit for evenings under the stars. With numerous updates—including new flooring, replaced windows, and a 7-year-old roof—this home is move-in ready with peace of mind for years to come. Conveniently located just minutes from Gladstone, Escanaba, Lake Michigan, and Little Bay de Noc, you'll enjoy the best of both quiet neighborhood living and easy access to town, schools, and the water.
Location
State MI
County Delta
Area Escanaba Twp (21009)
Rooms
Basement Block
Interior
Interior Features Cable/Internet Avail., Cathedral/Vaulted Ceiling, Walk-In Closet, Spa/Sauna
Hot Water Gas
Heating Forced Air
Cooling Ceiling Fan(s), Central A/C
Fireplaces Type Gas Fireplace, LivRoom Fireplace, Primary Bedroom Fireplace, Electric Fireplace
Appliance Dishwasher, Dryer, Range/Oven, Refrigerator, Washer
Exterior
Parking Features Attached Garage
Garage Spaces 2.0
Garage Description 26x26
Garage Yes
Building
Story 2 Story
Foundation Basement
Water Private Well, Drilled Well
Architectural Style Traditional, Conventional Frame
Structure Type Vinyl Siding
Schools
School District Gladstone Area Schools
Others
Ownership Private
SqFt Source Measured
Energy Description Natural Gas
Acceptable Financing VA
Listing Terms VA
Financing Cash,Conventional,FHA,VA,Rural Development
Read Less

Provided through IDX via MiRealSource. Courtesy of MiRealSource Shareholder. Copyright MiRealSource.
Bought with KEY REALTY DELTA COUNTY LLC
GET MORE INFORMATION




